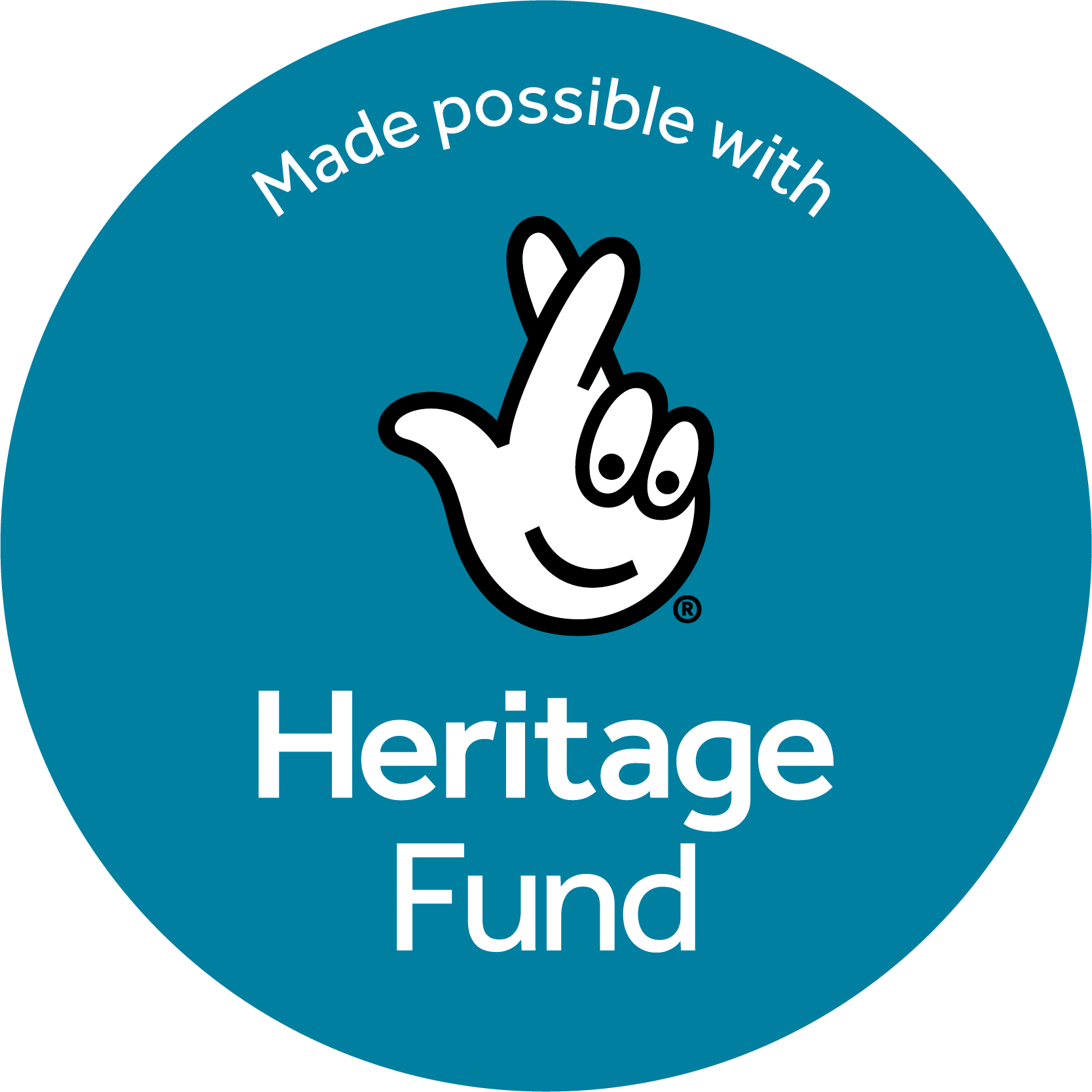Menu
Menu
Trevadlock Manor is in the middle of farmland leading to a private bank of the river Lynher in a truly unspoilt part of Cornwall on the edge of Bodmin Moor and close to Launceston. The peace and tranquillity of this setting belie its convenience as a holiday base
The largest of the five cottages, Lambs’ Barn offers three bedrooms, one en-suite, and sleeps six.
Lambs’ Barn is ideal for larger parties as it can be opened up via a soundproofed link door to Tor View next door (ref Trevadlock Manor Barns). The main living space is fitted out with a kitchen, and dining area with comfortable sofas. Beyond the kitchen is the twin bedded bedroom. Downstairs there is a large double bedroom (en-suite) with a zip and link superking bed which can be made up as a twin or double bed. Next to this is the other double bedroom. Outside benches and a dining table provide a sunny space to enjoy an early morning coffee or an evening meal or barbecue. The two cottages can be interlinked upstairs and then the property sleeps ten in two double rooms and three twin rooms.
The entrance to Tor View is up a flight of wooden steps through the stable door situated on the cottage’s sunny balcony.
In the living area, three small shuttered windows overlook the Manor’s courtyard and fields beyond. Views from the living area and balcony look out across the orchard to Hawks Tor and Bodmin Moor. Tor View has a soundproofed interlinking door to Lambs’ and can be let as one larger cottage (ref Trevadlock Manor Barns). The main living space is of a simple format with raked plastered ceilings and soft downlighting. A comfortable sitting area adjoins the kitchen dining space off which a staircase descends to the bedrooms and bathroom. This cottage enjoys a separate grassed and sitting area accessed from the balcony.
Located at one end of the range of barns, closest to the lane, the Dairy offers two bedrooms, one double and one twin.
The light and airy living space is located upstairs taking full advantage of the original barn roof trusses. From the gable window, you can look out on the neighbouring farm activities and cattle meandering from the field to the milking parlour. Downstairs, the bedroom decor continues the theme of light fabrics and furnishings. Outside, across the lawn, is the Dairy’s sitting area, with easy access to the other recreational areas and games room.
The Forge offers two bedrooms a double with an en-suite and a twin.
A light and spacious living area which includes the kitchen and dining space, is lit by a pair of French windows with a vine-covered Juliet balcony overlooking the Manor’s courtyard and fields beyond. There is a log burner for those winter stays. Downstairs the simple fabrics and painted furnishings compliment the Forge’s simple charm. The Forge offers both a family bathroom and an ensuite. Outside you can keep half an eye on family playing on the safe lawned area whilst sparking up the barbecue or sipping a drink.
The Granary is next to the Dairy and offers two bedrooms, one double and one twin.
The open plan living is a mirror image of the Forge and has a log burner. The downstairs is light and airy with similar decor to the other cottages. The twin room can easily accomodate a cot.
© Vist Tamar Valley 2024 | All Rights Reserved

Find on Social Media: